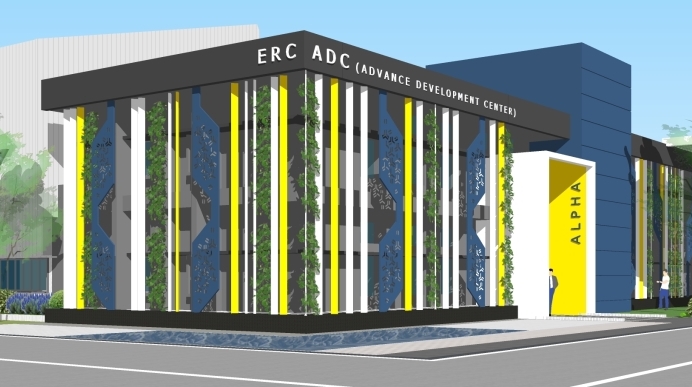
Design Brief :
Client's brief.Â
Tata Motors ERC division ( Engineering Research Center) had a dream project of creating a state of the art, 'Advance Innovation Center of futuristic design.'Â
They wanted the ambience of the shop floor and the office area to be conducive to boost the creativity of the design engineers, working on creating new prototypes for their vehicles.Â
They also wanted this structure to be a Green building as per the IGBC ( indian green building council )norms.Â
The premises chosen for this project was more than fifty years old, that included a shop floor shed with a ground plus one floor office building.
The shop floor has a north light roof truss for allowing the natural glare free daylight, that penetrates the area throughout the day.Â
Solution.Â
To create a refreshing, and creative environment, we decided to make it a complete green interior space, with two large size internal green courtyards, and some other green patches scattered throughout the shop floor. These courtyards are intended for multipurpose activities like recreation, assembly and discussion spaces.Â
The shopfloor is created as a garden space enclosed under a roof with a controlled atmosphere.Â
All the steel columns carrying various services vertically, are cladded with coloured ACP sheeting to add to the vibrant look.Â
All the pipes, cables and the panels, are neatly concealed through these columns.Â
This evaporative cooling system with exposed round colourful ducts, was introduced in this shop floor for a dustfree and cool working conditions.Â
An innovative concept of "daylight harvesting" was installed in this shop floor, which automatically used the available daylight from the northlight roofing, to regulate the desired lighting lux level at the working height. This is intended to save a lot of power and provide human centric lighting.Â
An impressive vehicle display area and a cubicle assembly are carved out from the shopfloor with a spaceframe structured roof under the roof of the main structure.Â
The office area also is a continuation of this open, green, innovative and a vibrant  ambience.Â
It's a free flowing, non regimental office where all these innovative engineers will brainstorm and create unique mobility systems and products.Â
The external facade also is entirely revamped to give the structure a totally new look, of modern materials and character.Â
All in all, we have successfully refurbished the entire premises, which is a more than fifty years old structure, intoÂ
a transformed, sustainable, state of the art and vibrant "Advance Innovation Center", of which TATA MOTORS can be proud of.Â
With the use of eco-friendly materials and technologies, we are now applying for the Platinum grade of IGBC norms.
